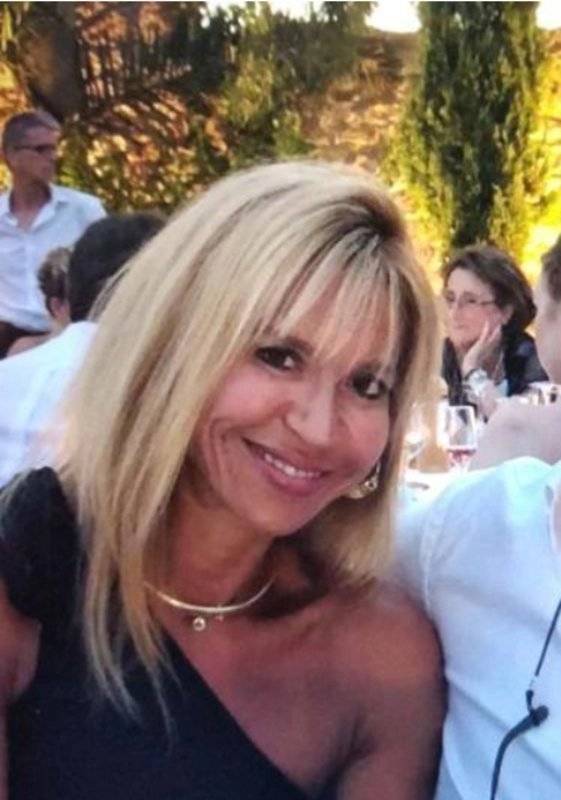I want to sell
en
en
Ref. 01986cla
10 bedrooms
320 m²
€699,000
Berchem St Agathe-Chau de Gand/+/-1.8 km Basilica Koekelberg-Basilix Shopping Center-Intercontinental Brussels Properties is pleased to present exclusively a beautiful investment property, 3 stories (ground floor + 3 floors), +/-320m², without an elevator, currently comprising 4 residential units, but 3 recognized by the planning department (see permit granted but not executed until 2025). The planning department accepts the expansion and conversion of the building, subject to compliance with certain technical adaptations stipulated in the permit. The building actually comprises: Ground floor: 1-bedroom apartment with living/kitchenette, shower room, WC, and garden; Upper floors: 3- or 2-bedroom apartments with living/kitchenette, shower room, and WC. Garage on the ground floor. Cellar. Individual meters. Gas boilers. Energy Performance Certificate (EPC) rating F to G. No electrical compliance certificate. Current leases/monthly rents (base): ground floor, no lease; 1st floor €600 + €20 charges (July 31, 2019 - July 30, 2022); 2nd floor €520 + €30 charges (February 1, 2017 - January 31, 2020); 3rd floor €470 + €20 charges (February 1, 2018 - January 31, 2021). Close to all amenities. Property tax €2,890. This advertisement is non-contractual, non-binding, and without acknowledgment of liability. Information and viewings: -clara@ ibp. be -0498/880.881 (text)
https://youtube.com/shorts/-S98xVy-8cQ
https://youtube.com/shorts/Km4XLyTp-Pk
https://youtube.com/shorts/0_ciUdTFJ3A
Non-contractual announcement, not enforceable, and without prejudicial acknowledgment.

This site is protected by reCAPTCHA and the Google Privacy Policy and Terms of Service apply.