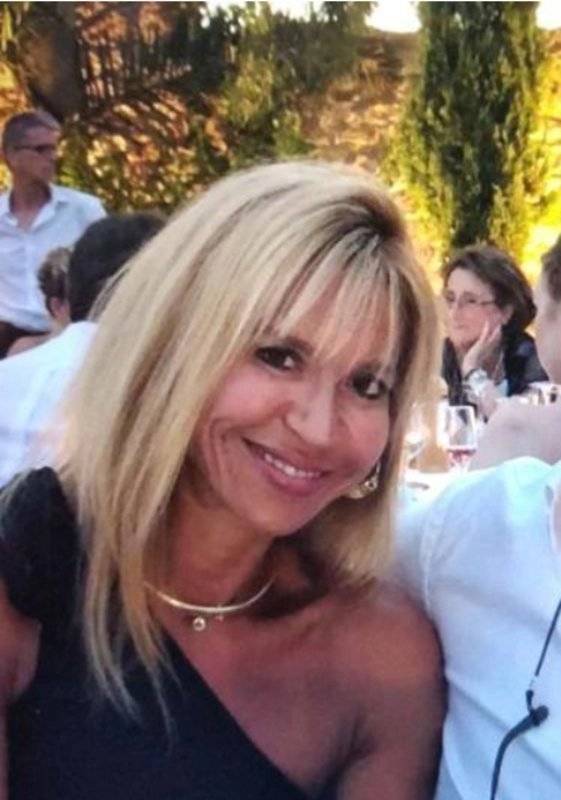I want to sell
en
en
Ref. 00870cla
3 bedrooms
295 m²
€590,000
- Make an offer from 545.000€ - Forest, Rue de Hal 2 -Intercontinental Brussels Properties has the pleasure to present to you exclusively, on the corner of rue de la station, a beautiful 3-facade commercial/mixed building, R+3, without elevator, dating from 1909, floor area + /-95ca. The building is actually composed on the ground floor of a café with annexed premises in the cellar, on the 1st/2nd floors: apartment (+/-62 m²), bedroom (+/-20m²) large living room with fully equipped open kitchen space (+/-31m²), a bathroom, offering a Peb D-and on the 3rd floor: apartment (+/-50m²) in the attic composed of a living room with equipped kitchen (+/-30m²) in open space , bedroom (+/-14m²), bathroom, offering a Peb E-. Legal situation: business on the ground floor + 2 housing units (cfr RU 2004). Urban planning information available on request (05/2024). Electrical compliance. Insulated roof in 2022. Parlophone. Thermostat. Double glazing. commercial lease in progress starting in 2019 (café). Rental yield: 1st floor rented €515 (9-year lease) -2nd floor: empty-3rd floor (lease start 2022-08/2024) €715 and business €1,453. Individual boilers (+/-2020). Individual energy meters. No basic act. Very good state. Building tax not indexed €1482). Urban planning offences to be regularised by the buyer. Buyer's participation in agency commission.Non-contractual announcement. Measurements given for information purposes. Info and visits 02/-clara@
Non-contractual, non-enforceable announcement, and without prejudicial recognition.
https://youtu.be/bkVMKws8ifQ
https://youtu.be/nqQ1rQFqkSQ
Non-contractual announcement, not enforceable, and without prejudicial acknowledgment.

This site is protected by reCAPTCHA and the Google Privacy Policy and Terms of Service apply.