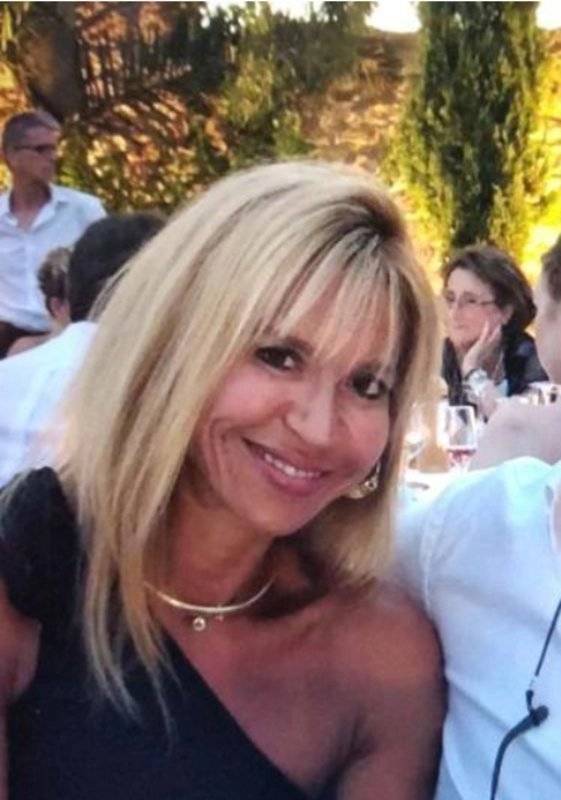I want to sell
en
en
Ref. 00837cla
5 bedrooms
340 m²
€1,490,000
PURCHASE OFFER ACCEPTED-STOP VISITS-Uccle-Prince d'Orange/Fort Jaco-Intercontinental Brussels Properties is pleased to exclusively present to you a very beautiful opulent villa (+/-340m² including basement) in Normandy style (half-timbered), dating from 1930, in the highly coveted Prince d'Orange district. , +/-1km from Fort Jaco, and David Lloyd. A beautiful green driveway leads us to a porch with a parking area, introducing the property. The land has a capacity of 8 a52ca. The extremely warm house, 3F, offers a facade width of +/- 8.75m, and a living area of +/- 260 m² spread over R+2 floors. Built surface area +/-98m². PEB F. Width of the plot +/- 18m, depth of the plot +/- 45m. Sloping roof. Estimated surface area of the garden +/- 640m², rear northeast orientation. The house is composed on the ground floor: entrance hall-cloakroom-visitor's toilet-living room with bow window-dining room with open fire and access to the garden-living room with loggia-full equipped kitchen opening onto the terrace and the garden+winter garden with access to the garden. On the first floor: beautiful loggia welcoming the master suite consisting of the master bedroom which opens onto a pretty boudoir and open fire + large dressing room + office + shower room/wc + small bedroom/office + another large bedroom. On the second floor: 3 attic bedrooms + 2 bathrooms with toilets. Cellars/cellar/boiler room/laundry room on -1. Frame + entrance door + entrance gate in white meranti. Winter Garden. Armored entrance door. Molded ceilings. Radiator covers. RC 3270€. Outside flood zone. Gas boiler-Boiler. Electrical compliance. Alarm. Videophone. Automatic gate. A true jewel in the heart of Brussels, not to be missed. Non-contractual announcement. Measurements given for information purposes. Info and visits -clara@ ibp. be -0498/880.881
Non-contractual, non-enforceable announcement, and without prejudicial recognition.
https://youtu.be/o85HKrL-aXE
https://youtu.be/DCeyLfp8B00
https://youtu.be/qbm0pJraOFI
https://youtu.be/N8KBxGnfB4U
Non-contractual announcement, not enforceable, and without prejudicial acknowledgment.

This site is protected by reCAPTCHA and the Google Privacy Policy and Terms of Service apply.