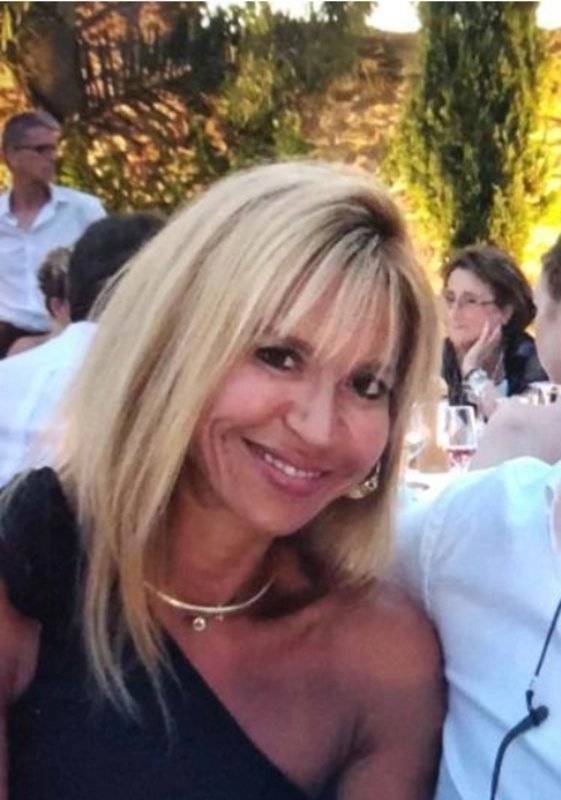I want to sell
en
en
Ref. 01904cla
7 bedrooms
€1,350,000
Woluwe-Saint-Pierre-Stockel - Intercontinental Brussels Properties is pleased to present exclusively a magnificent detached house, built in 1973, with two floors (ground floor + 2), offering approximately 350 m² of living space (PEB area), ideally located near Avenue Baron d'Huart (approximately 1 km) and the highly sought-after Stockel/Place Dumon district (approximately 1.5 km). A prime location in the heart of one of Brussels' most desirable municipalities. The house spans three levels and comprises the following: Ground floor: entrance hall leading to a spacious and bright living room with a working fireplace, large bay windows opening onto a splendid south-facing garden situated on a plot of approximately 136 m², a fully equipped open-plan kitchen with a separate storage room/pantry, a large master bedroom (with built-in wardrobes) with an en-suite shower room/WC, and a guest WC. Upstairs: 4/5 spacious bedrooms, two with terraces offering unobstructed views of the garden, a small living room, 2 bathrooms, WC + 1 independent studio with shower room/WC and kitchenette. Basement: laundry room + large cellars of approximately 95 m² + WC. Exterior and amenities: double garage with sectional door - possibility of parking 3/4 additional cars in front of the front steps. Double/triple glazing on the ground floor. Wooden window frames. Infrared electric heating. Alarm system. Energy Performance Certificate (EPC) rating F. 3 entrance doors. Compliant electrical installation. Ideal for single-family occupancy or part-time occupancy with rental income potential (existing layout). Urban planning application in progress (11/2025). Plans available. A very welcoming house offering spaciousness, light, and versatility, in a highly sought-after residential area and tastefully renovated. This advertisement is non-contractual, non-binding, and without acknowledgment of liability. Information and visits: 02/(appointments) - 0498.880.881 (information)
https://youtube.com/shorts/l72AD6fxFTE
Non-contractual announcement, not enforceable, and without prejudicial acknowledgment.

This site is protected by reCAPTCHA and the Google Privacy Policy and Terms of Service apply.