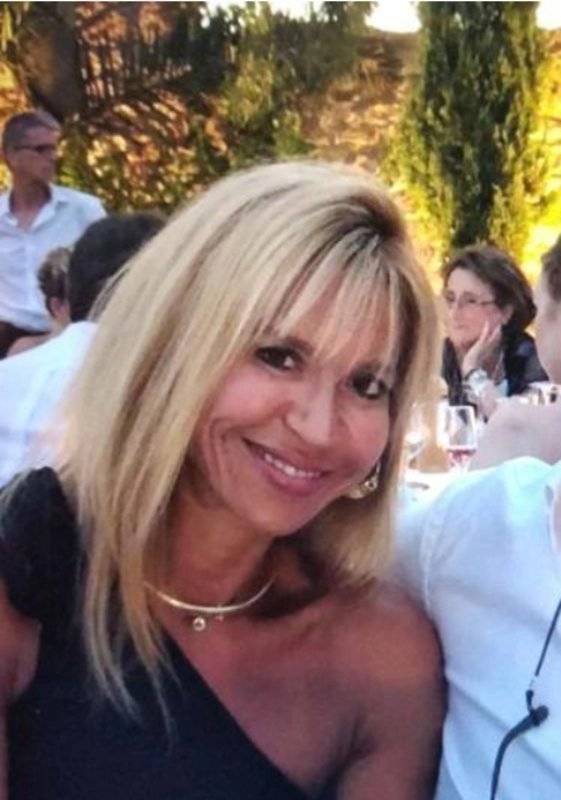I want to sell
en
en
Ref. 00708cla
18 rooms
4 bedrooms
€2,450,000
purchase offer accepted-stop visits-Rhode St Genèse/+/- 1km Uccle-Intercontinental Brussels Properties has the pleasure to you for sale, a magnificent property with very contemporary and refined lines where light reigns supreme, and floods all spaces. The property was built in 1994, designed by the architect Mario Serra Di Migni, and enhanced with a 'wellness fitness spa' area (attached in 1998) consisting of a swimming pool (11m/3.5m) heated to 28°, a sauna, and a rest area, bathed in southern light and nestled in a lush garden designed by the architect Jacques Wirtz. The 4 facade villa offering a living area of +/- 500m² including +/- 420m² for the ground floor + 1st floor and +/- 100m² for the basement was built on a plot of 17a23ca, the swimming pool on a plot of 13a82ca , for a total area of +/-31a05ca. The ground floor is composed as follows: a beautiful entrance-vestibule leading to the living room (lounge-dining room) bathed in light from the bay windows enveloping the entire ground floor, a large fully equipped kitchen, a warm library, guest WC, garage, laundry room. Majestic stairs lead to a halo of light on the first floor where the parental wing is located, accessing a private south-facing terrace, consisting of the master bedroom, a dressing room, a bathroom as well as a a big office; as well as 3 other bedrooms with respective bathrooms and terraces. 1st floor floor covering: solid wood floor. 2 bathrooms upstairs. Building tax 6870.30€. Double glazing. 'Viessmann' gas boiler (1994). Individual swimming pool boiler. Floor heating. Cellar. Many cellars. Boiler room. Electric gate. Materials of choice. Furniture designed by Christian Liaigre may be part of the sale. Excellent Peb/Epc C. Non-compliant electricity, electrical compliance to be borne by the purchaser. Exterior lighting. The measurements are given for information only. Non-contractual announcement. A rough diamond in lush greenery, a haven of peace for the escape of the spirit! Visits - clara@ - 0498/880.881
No information available
Non-contractual announcement, not enforceable, and without prejudicial acknowledgment.

This site is protected by reCAPTCHA and the Google Privacy Policy and Terms of Service apply.