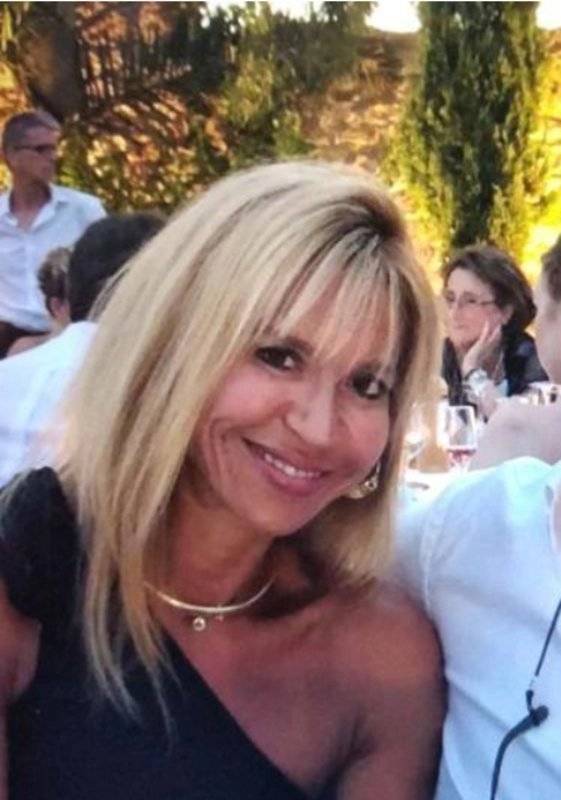I want to sell
en
en
Ref. 00637cla
€789,000
Agreement signed-Schaerbeek +/-1 km Place Colignon-Intercontinental Brussels Properties has the pleasure to present to you exclusively an apartment building (built in 1945), R+5.2F, consisting of a building at the front of the road, and a rear building . The front building is composed in its legal situation, as follows: basement=cellars; left ground floor=driving access; right ground floor=1 dwelling; floors 1 to 4=1 apartment/floor; floor 5=under the eaves=rooms ancillary to the dwellings of the building. The rear building consists of the ground floor and 1st floor = workshop, productive activity (artisanal) and the 2nd floor = 1 dwelling or 6 dwellings in the situation of town planning law (5 at the front and 1 at the rear). In fact, the front building is composed as follows: from the right ground floor to the 4th floor of a dwelling, i.e. 5 dwellings (2-bedroom apartments) + 1 ground floor studio, i.e. 6 dwellings at the front. Rear building, on the ground floor = accommodation in violation of the RRU; studio in violation, on the 1st floor = accommodation in violation of the RRU; on the 2nd floor = 1 dwelling authorized, i.e. 4 dwellings in the rear building (apartments with 2 bedrooms and 1 bedroom). Total 10 accommodations. Statements of offenses drawn up in 2022 concerning, among other things, modification of the number of dwellings, volume, unauthorized structural work (coverage of the entire courtyard of the front building), covered balconies, construction of 2 entrance doors instead of 1, non-compliance with authorization acts to build,... Tax on supernumerary dwellings rented in progress. Complete town planning information + statements of offenses available on request. Regularization to be borne by the purchaser. Double glazing in white pvc (in violation). Property tax €4,545. Current residential leases. Rental yield +/- €5200/month. +/-6.7% gross yield. Energy profile certificate E to G. Electrical installation inspection report available. No electric conformity. Individual boilers. Individual gas/water/electricity meters. Cellars. Measurements given for information only. Non-contractual announcement. Visits & info 02/-clara@ -0498/880.881
Non-contractual, non-enforceable announcement, and without prejudicial recognition.
No information available
No information available
Non-contractual announcement, not enforceable, and without prejudicial acknowledgment.

This site is protected by reCAPTCHA and the Google Privacy Policy and Terms of Service apply.