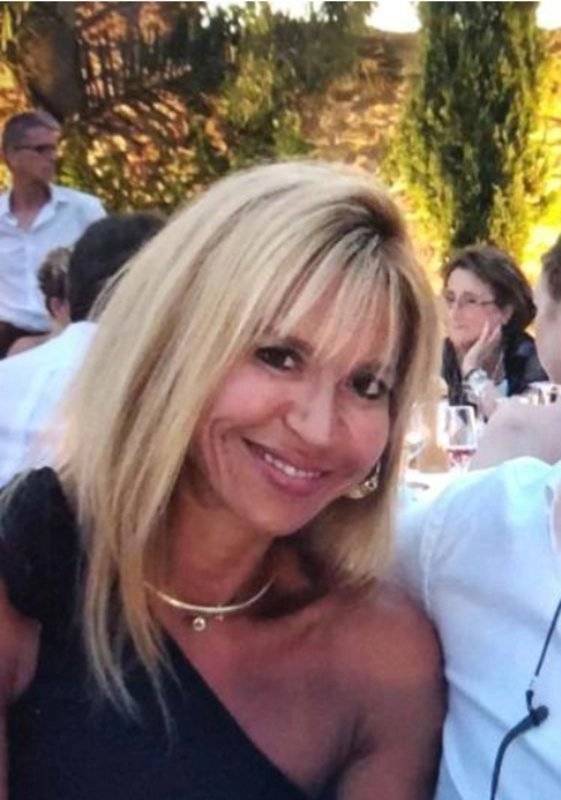I want to sell
en
en
Ref. 01795cla
4 bedrooms
155 m²
€695,000
purchase offer accepted - stop visits- Auderghem-Intercontinental Brussels Properties has the pleasure to present to you exclusively a beautiful house (+/-155m²), 2 facades from the 1930s, carefully renovated. The ground floor offers a large, bright living room with a functional open fireplace, extended by a fitted kitchen opening onto a south-east facing garden (±5m/15m) with outdoor jacuzzi, guest WC. On the first floor, master suite with private shower room + WC, as well as 2 bedrooms, one of which has a balcony. The top floor offers a large bedroom (cfr PU office) with shower room and WC, with Velux windows installed in 2021. The house is equipped with an alarm system, the roof (tiles and zinc) insulation in 2022 + new roofing. Electric shutters on the front façade at ground floor level. Seven solar panels are installed on the flat roof. The garden has a noise barrier wall at the rear. In the basement, cellars, pantry and laundry room offer generous storage spaces. PEB excellent C-. Tax building +/-1111€. RU in progress (09/25). Plans available. New condensing boiler (2022). Non-compliant electrical installation (to be regularized). No garage. Available immediately, located close to all amenities. Metro Erasme–Herrmann-Debroux, bus STIB 72 (ULB-ADEPS). Non-contractual, non-opposable, and without prejudicial recognition. Buyer participation agency commission. Information and visits clara@ ibp. be -02/-0498/880.881 (sms)
https://youtube.com/shorts/P7QFzVWZZy8
Non-contractual announcement, not enforceable, and without prejudicial acknowledgment.

This site is protected by reCAPTCHA and the Google Privacy Policy and Terms of Service apply.